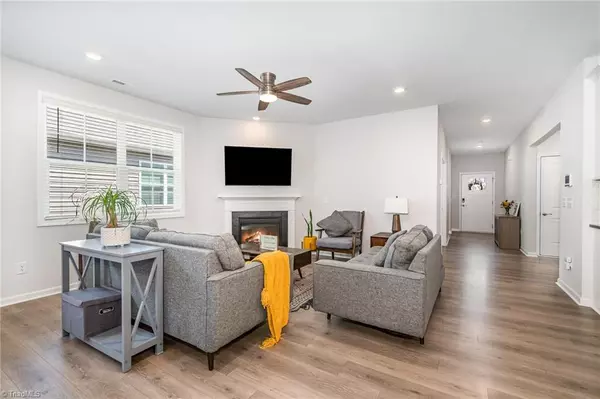REQUEST A TOUR If you would like to see this home without being there in person, select the "Virtual Tour" option and your agent will contact you to discuss available opportunities.
In-PersonVirtual Tour
$404,900
Est. payment /mo
3 Beds
3 Baths
2,514 SqFt
UPDATED:
Key Details
Property Type Single Family Home
Sub Type Stick/Site Built
Listing Status Pending
Purchase Type For Sale
Square Footage 2,514 sqft
Price per Sqft $161
Subdivision Landing At Stoney Creek
MLS Listing ID 1188426
Bedrooms 3
Full Baths 3
HOA Fees $152/mo
HOA Y/N Yes
Year Built 2021
Lot Size 8,712 Sqft
Acres 0.2
Property Sub-Type Stick/Site Built
Source Triad MLS
Property Description
Welcome home!
Don't miss this stunning 3-bedroom, 3-bath home with an open-concept layout and stylish upgrades! Enjoy main-level living with a spacious primary suite, guest bedroom, and a flex room/office with French doors. The gourmet kitchen features an oversized island with sink, quartz countertops, and a large walk-in pantry. Engineered hardwoods, 9-ft ceilings, and fresh paint create a bright, inviting space.
Upstairs offers a large bonus room, third bedroom, and full bath—perfect for guests. Relax outdoors on the screened porch or stone patio with a built-in pizza oven and grill.
Extras include a Generac generator, 2-car garage, and updated fixtures. Sellers are leaving the refrigerator, washer and dryer. HOA covers lawn care. FHA assumable loan available for qualified buyers.
Schedule your showing today!
Don't miss this stunning 3-bedroom, 3-bath home with an open-concept layout and stylish upgrades! Enjoy main-level living with a spacious primary suite, guest bedroom, and a flex room/office with French doors. The gourmet kitchen features an oversized island with sink, quartz countertops, and a large walk-in pantry. Engineered hardwoods, 9-ft ceilings, and fresh paint create a bright, inviting space.
Upstairs offers a large bonus room, third bedroom, and full bath—perfect for guests. Relax outdoors on the screened porch or stone patio with a built-in pizza oven and grill.
Extras include a Generac generator, 2-car garage, and updated fixtures. Sellers are leaving the refrigerator, washer and dryer. HOA covers lawn care. FHA assumable loan available for qualified buyers.
Schedule your showing today!
Location
State NC
County Guilford
Interior
Heating Forced Air, Natural Gas
Cooling Central Air
Fireplaces Number 1
Fireplaces Type Great Room
Appliance Gas Water Heater
Exterior
Parking Features Attached Garage
Garage Spaces 2.0
Pool None
Building
Foundation Slab
Sewer Public Sewer
Water Public
New Construction No
Others
Special Listing Condition Owner Sale
Read Less Info

Listed by Tara Pittman of eXp Realty
GET MORE INFORMATION
QUICK SEARCH
- Greensboro, NC Homes For Sale
- Winston-Salem, NC Homes For Sale
- High Point, NC Homes For Sale
- Kernersville, NC Homes For Sale
- Walkertown, NC Homes For Sale
- Lewisville, NC Homes For Sale Lewis
- Clemmons, NC Homes For Sale
- King, NC Homes For Sale
- Reidsville, NC Homes For Sale
- Madison, NC Homes For Sale
- Asheboro, NC Homes For Sale
- Browns Summit, NC Homes For Sale
- Eden, NC Homes For Sale
- Colfax, NC Homes For Sale
- Mayodan, NC Homes For Sale
- Burlington, NC Homes For Sale
- Thomasville, NC Homes For Sale
- Graham, NC Homes For Sale
- Summerfield, NC Homes For Sale
- Mount Airy, NC Homes For Sale
- Mebane, NC Homes For Sale
- Lexington, NC Homes For Sale
- Eden, NC Homes For Sale
- Archdale, NC Homes For Sale



