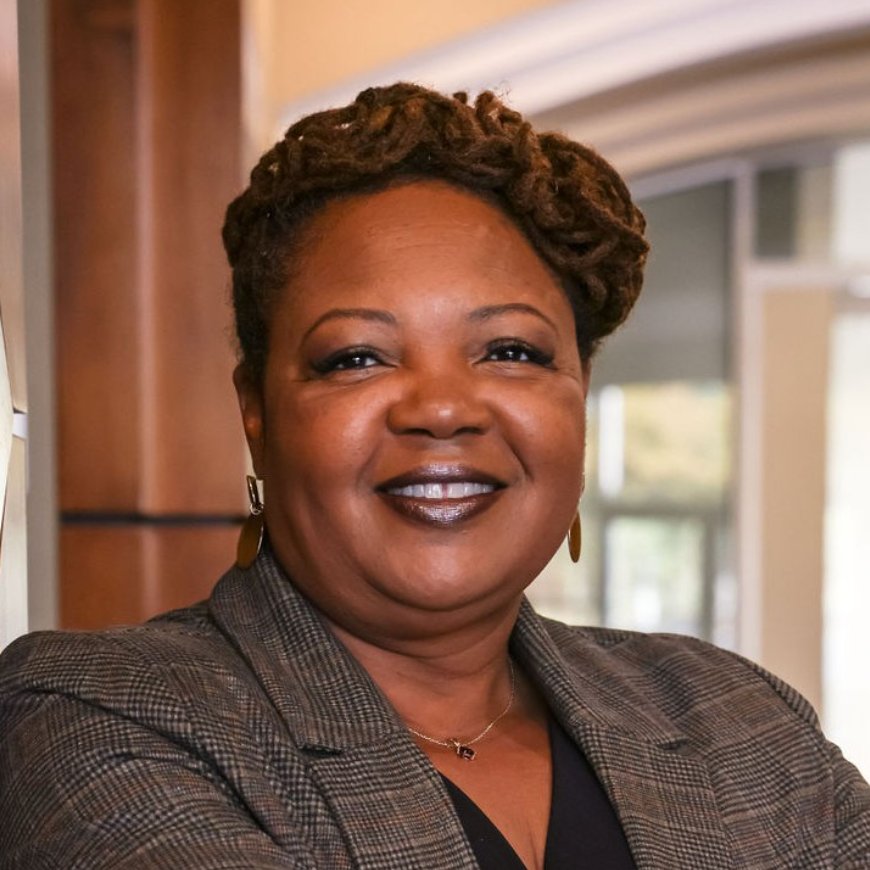
UPDATED:
Key Details
Property Type Single Family Home
Sub Type Stick/Site Built
Listing Status Pending
Purchase Type For Sale
Square Footage 5,240 sqft
Price per Sqft $251
Subdivision Buena Vista
MLS Listing ID 1188802
Bedrooms 4
Full Baths 4
Half Baths 2
HOA Y/N No
Year Built 1951
Lot Size 0.660 Acres
Acres 0.66
Property Sub-Type Stick/Site Built
Source Triad MLS
Property Description
Location
State NC
County Forsyth
Rooms
Basement Partially Finished, Basement, Crawl Space
Interior
Interior Features Built-in Features, Ceiling Fan(s), Dead Bolt(s), Freestanding Tub, Kitchen Island, Pantry, Separate Shower, Solid Surface Counter, Wet Bar
Heating Forced Air, Heat Pump, Zoned, Multiple Systems, Electric, Natural Gas
Cooling Central Air, Heat Pump, Zoned, Multi Units
Flooring Concrete, See Remarks, Tile, Wood
Fireplaces Number 3
Fireplaces Type Gas Log, Den, Living Room, Playroom
Appliance Oven, Dishwasher, Disposal, Double Oven, Gas Cooktop, Range Hood, Gas Water Heater
Laundry Dryer Connection, Main Level, Washer Hookup
Exterior
Exterior Feature Lighting, Garden, Sprinkler System
Parking Features Attached Garage, Front Load Garage
Garage Spaces 3.0
Fence Fenced
Pool In Ground, Private
Landscape Description Fence(s)
Building
Lot Description City Lot
Sewer Public Sewer
Water Public
Architectural Style Ranch
New Construction No
Schools
Elementary Schools Call School Board
Middle Schools Call School Board
High Schools Call School Board
Others
Special Listing Condition Owner Sale
Virtual Tour https://my.matterport.com/show/?m=yoSvRMFVFaV&mls=1

GET MORE INFORMATION

- Greensboro, NC Homes For Sale
- Winston-Salem, NC Homes For Sale
- High Point, NC Homes For Sale
- Kernersville, NC Homes For Sale
- Walkertown, NC Homes For Sale
- Lewisville, NC Homes For Sale Lewis
- Clemmons, NC Homes For Sale
- King, NC Homes For Sale
- Reidsville, NC Homes For Sale
- Madison, NC Homes For Sale
- Asheboro, NC Homes For Sale
- Browns Summit, NC Homes For Sale
- Eden, NC Homes For Sale
- Colfax, NC Homes For Sale
- Mayodan, NC Homes For Sale
- Burlington, NC Homes For Sale
- Thomasville, NC Homes For Sale
- Graham, NC Homes For Sale
- Summerfield, NC Homes For Sale
- Mount Airy, NC Homes For Sale
- Mebane, NC Homes For Sale
- Lexington, NC Homes For Sale
- Eden, NC Homes For Sale
- Archdale, NC Homes For Sale



