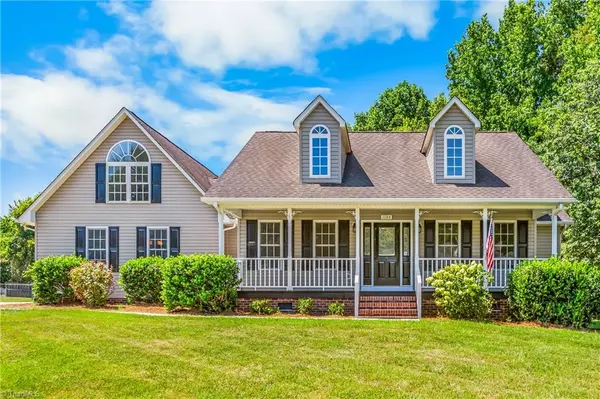UPDATED:
Key Details
Property Type Single Family Home
Sub Type Stick/Site Built
Listing Status Pending
Purchase Type For Sale
Square Footage 2,447 sqft
Price per Sqft $183
MLS Listing ID 1189839
Bedrooms 3
Full Baths 2
HOA Fees $125/ann
HOA Y/N Yes
Year Built 2001
Lot Size 0.790 Acres
Acres 0.79
Property Sub-Type Stick/Site Built
Source Triad MLS
Property Description
Location
State NC
County Rowan
Rooms
Basement Crawl Space
Interior
Interior Features Ceiling Fan(s), Pantry, Separate Shower, Solid Surface Counter, Vaulted Ceiling(s)
Heating Heat Pump, Electric
Cooling Heat Pump
Flooring Carpet, Vinyl
Appliance Microwave, Dishwasher, Free-Standing Range, Electric Water Heater
Laundry Dryer Connection, Main Level, Washer Hookup
Exterior
Parking Features Attached Garage, Side Load Garage
Garage Spaces 2.0
Fence Fenced
Pool None
Landscape Description Clear,Cul-De-Sac
Building
Lot Description Cleared, Cul-De-Sac
Sewer Septic Tank
Water Well
Architectural Style Cape Cod
New Construction No
Others
Special Listing Condition Owner Sale

GET MORE INFORMATION
- Greensboro, NC Homes For Sale
- Winston-Salem, NC Homes For Sale
- High Point, NC Homes For Sale
- Kernersville, NC Homes For Sale
- Walkertown, NC Homes For Sale
- Lewisville, NC Homes For Sale Lewis
- Clemmons, NC Homes For Sale
- King, NC Homes For Sale
- Reidsville, NC Homes For Sale
- Madison, NC Homes For Sale
- Asheboro, NC Homes For Sale
- Browns Summit, NC Homes For Sale
- Eden, NC Homes For Sale
- Colfax, NC Homes For Sale
- Mayodan, NC Homes For Sale
- Burlington, NC Homes For Sale
- Thomasville, NC Homes For Sale
- Graham, NC Homes For Sale
- Summerfield, NC Homes For Sale
- Mount Airy, NC Homes For Sale
- Mebane, NC Homes For Sale
- Lexington, NC Homes For Sale
- Eden, NC Homes For Sale
- Archdale, NC Homes For Sale



