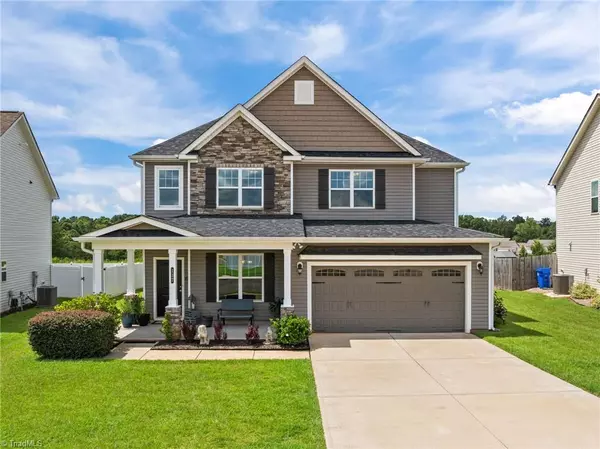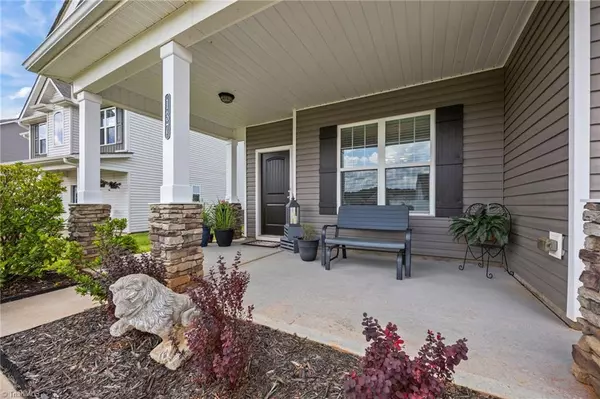UPDATED:
Key Details
Property Type Single Family Home
Sub Type Stick/Site Built
Listing Status Active
Purchase Type For Sale
Square Footage 2,249 sqft
Price per Sqft $171
Subdivision The Meadows
MLS Listing ID 1189930
Bedrooms 4
Full Baths 2
Half Baths 1
HOA Fees $165/qua
HOA Y/N Yes
Year Built 2018
Lot Size 8,102 Sqft
Acres 0.186
Property Sub-Type Stick/Site Built
Source Triad MLS
Property Description
Location
State NC
County Alamance
Interior
Interior Features Ceiling Fan(s), Dead Bolt(s), Kitchen Island, Pantry
Heating Forced Air, Electric, Natural Gas
Cooling Central Air
Flooring Vinyl, Wood
Fireplaces Number 1
Fireplaces Type Living Room
Appliance Microwave, Dishwasher, Free-Standing Range, Gas Water Heater
Laundry Dryer Connection, Laundry Room, Washer Hookup
Exterior
Parking Features Attached Garage
Garage Spaces 2.0
Fence Fenced
Pool None
Landscape Description Flat
Building
Lot Description Level
Foundation Slab
Sewer Public Sewer
Water Public
Architectural Style Traditional
New Construction No
Schools
Elementary Schools Audrey W. Garrett
Middle Schools Hawfields
High Schools Southeast
Others
Special Listing Condition Owner Sale

GET MORE INFORMATION
- Greensboro, NC Homes For Sale
- Winston-Salem, NC Homes For Sale
- High Point, NC Homes For Sale
- Kernersville, NC Homes For Sale
- Walkertown, NC Homes For Sale
- Lewisville, NC Homes For Sale Lewis
- Clemmons, NC Homes For Sale
- King, NC Homes For Sale
- Reidsville, NC Homes For Sale
- Madison, NC Homes For Sale
- Asheboro, NC Homes For Sale
- Browns Summit, NC Homes For Sale
- Eden, NC Homes For Sale
- Colfax, NC Homes For Sale
- Mayodan, NC Homes For Sale
- Burlington, NC Homes For Sale
- Thomasville, NC Homes For Sale
- Graham, NC Homes For Sale
- Summerfield, NC Homes For Sale
- Mount Airy, NC Homes For Sale
- Mebane, NC Homes For Sale
- Lexington, NC Homes For Sale
- Eden, NC Homes For Sale
- Archdale, NC Homes For Sale



