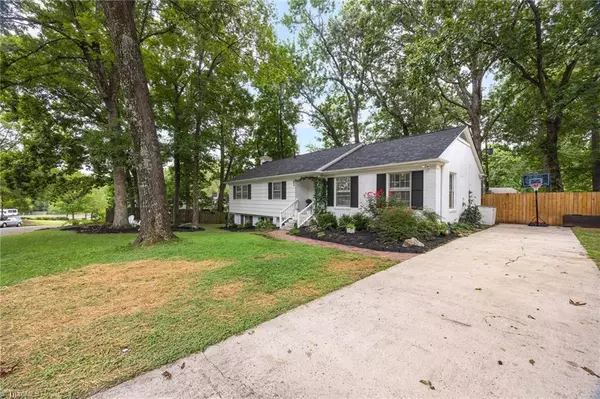UPDATED:
Key Details
Property Type Single Family Home
Sub Type Stick/Site Built
Listing Status Pending
Purchase Type For Sale
Square Footage 2,238 sqft
Price per Sqft $162
Subdivision Fairwood Forest
MLS Listing ID 1191073
Bedrooms 4
Full Baths 2
HOA Y/N No
Year Built 1961
Lot Size 0.270 Acres
Acres 0.27
Property Sub-Type Stick/Site Built
Source Triad MLS
Property Description
Location
State NC
County Guilford
Rooms
Basement Finished, Basement
Interior
Interior Features Built-in Features, Ceiling Fan(s), Pantry, Solid Surface Counter
Heating Forced Air, Natural Gas
Cooling Central Air
Flooring Carpet, Tile, Wood
Fireplaces Number 1
Fireplaces Type Basement
Appliance Microwave, Cooktop, Dishwasher, Gas Water Heater
Laundry Dryer Connection, In Basement, Washer Hookup
Exterior
Fence Fenced
Pool None
Landscape Description Clear,Fence(s)
Building
Lot Description Cleared
Sewer Public Sewer
Water Public
New Construction No
Schools
Elementary Schools Joyner
Middle Schools Mendenhall
High Schools Page
Others
Special Listing Condition Owner Sale
Virtual Tour https://listings.mmtriad.com/sites/oprvane/unbranded

GET MORE INFORMATION
- Greensboro, NC Homes For Sale
- Winston-Salem, NC Homes For Sale
- High Point, NC Homes For Sale
- Kernersville, NC Homes For Sale
- Walkertown, NC Homes For Sale
- Lewisville, NC Homes For Sale Lewis
- Clemmons, NC Homes For Sale
- King, NC Homes For Sale
- Reidsville, NC Homes For Sale
- Madison, NC Homes For Sale
- Asheboro, NC Homes For Sale
- Browns Summit, NC Homes For Sale
- Eden, NC Homes For Sale
- Colfax, NC Homes For Sale
- Mayodan, NC Homes For Sale
- Burlington, NC Homes For Sale
- Thomasville, NC Homes For Sale
- Graham, NC Homes For Sale
- Summerfield, NC Homes For Sale
- Mount Airy, NC Homes For Sale
- Mebane, NC Homes For Sale
- Lexington, NC Homes For Sale
- Eden, NC Homes For Sale
- Archdale, NC Homes For Sale



