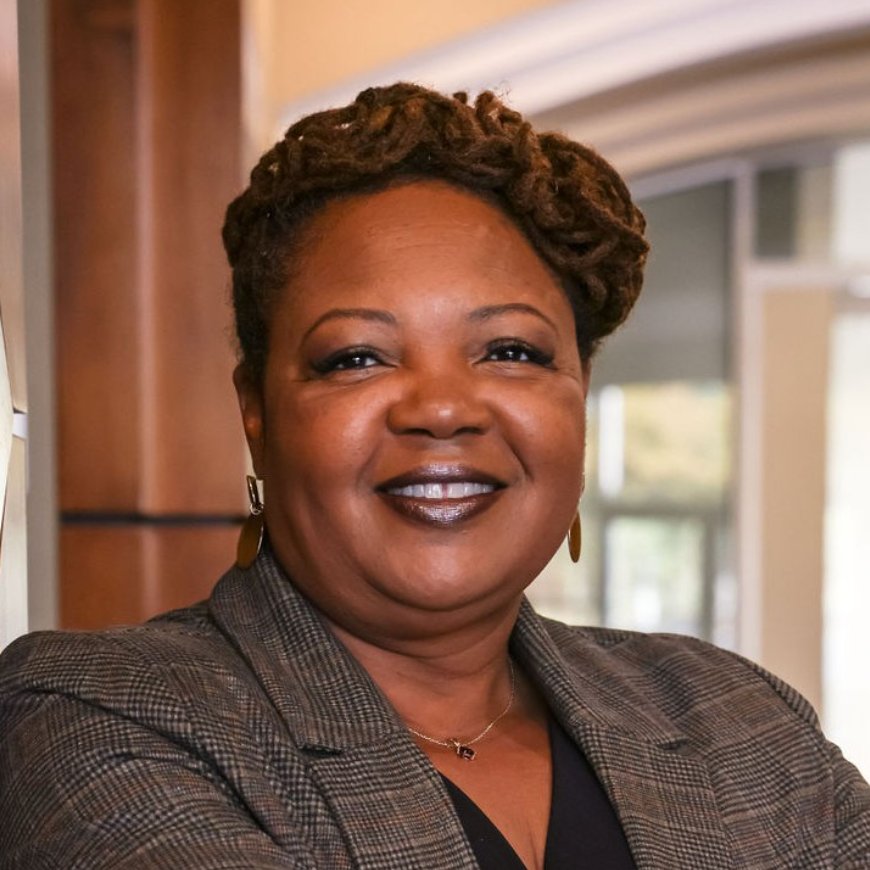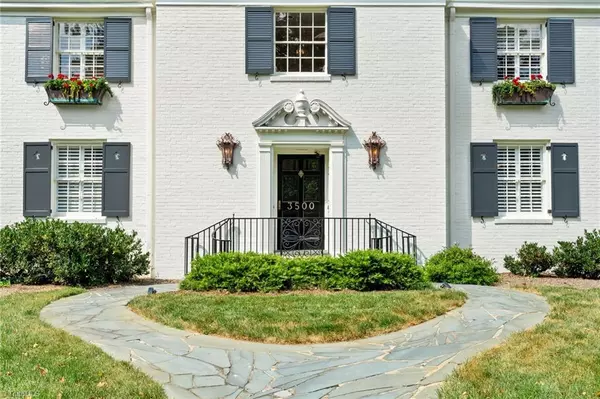
UPDATED:
Key Details
Property Type Single Family Home
Sub Type Stick/Site Built
Listing Status Pending
Purchase Type For Sale
Square Footage 3,734 sqft
Price per Sqft $265
Subdivision Starmount Forest
MLS Listing ID 1196553
Bedrooms 4
Full Baths 3
Half Baths 2
HOA Y/N No
Year Built 1948
Lot Size 0.590 Acres
Acres 0.59
Property Sub-Type Stick/Site Built
Source Triad MLS
Property Description
Location
State NC
County Guilford
Rooms
Basement Unfinished, Basement, Crawl Space
Interior
Interior Features Built-in Features, Ceiling Fan(s), Dead Bolt(s), Kitchen Island, Pantry, Solid Surface Counter, Wet Bar
Heating Steam, Heat Pump, Multiple Systems, Electric, Natural Gas
Cooling Central Air, Heat Pump
Flooring Stone, Tile, Wood
Fireplaces Number 1
Fireplaces Type Living Room
Appliance Oven, Built-In Range, Built-In Refrigerator, Convection Oven, Cooktop, Dishwasher, Disposal, Double Oven, Gas Cooktop, Range Hood, Gas Water Heater
Laundry Dryer Connection, In Basement, Washer Hookup
Exterior
Exterior Feature Garden
Parking Features Attached Garage, Back Load Garage
Garage Spaces 2.0
Fence Fenced
Pool None
Landscape Description Corner,Subdivision
Building
Lot Description City Lot, Corner Lot, Subdivided
Sewer Public Sewer
Water Public
Architectural Style Traditional
New Construction No
Schools
Elementary Schools Sternberger
Middle Schools Kiser
High Schools Grimsley
Others
Special Listing Condition Owner Sale

GET MORE INFORMATION

- Greensboro, NC Homes For Sale
- Winston-Salem, NC Homes For Sale
- High Point, NC Homes For Sale
- Kernersville, NC Homes For Sale
- Walkertown, NC Homes For Sale
- Lewisville, NC Homes For Sale Lewis
- Clemmons, NC Homes For Sale
- King, NC Homes For Sale
- Reidsville, NC Homes For Sale
- Madison, NC Homes For Sale
- Asheboro, NC Homes For Sale
- Browns Summit, NC Homes For Sale
- Eden, NC Homes For Sale
- Colfax, NC Homes For Sale
- Mayodan, NC Homes For Sale
- Burlington, NC Homes For Sale
- Thomasville, NC Homes For Sale
- Graham, NC Homes For Sale
- Summerfield, NC Homes For Sale
- Mount Airy, NC Homes For Sale
- Mebane, NC Homes For Sale
- Lexington, NC Homes For Sale
- Eden, NC Homes For Sale
- Archdale, NC Homes For Sale



