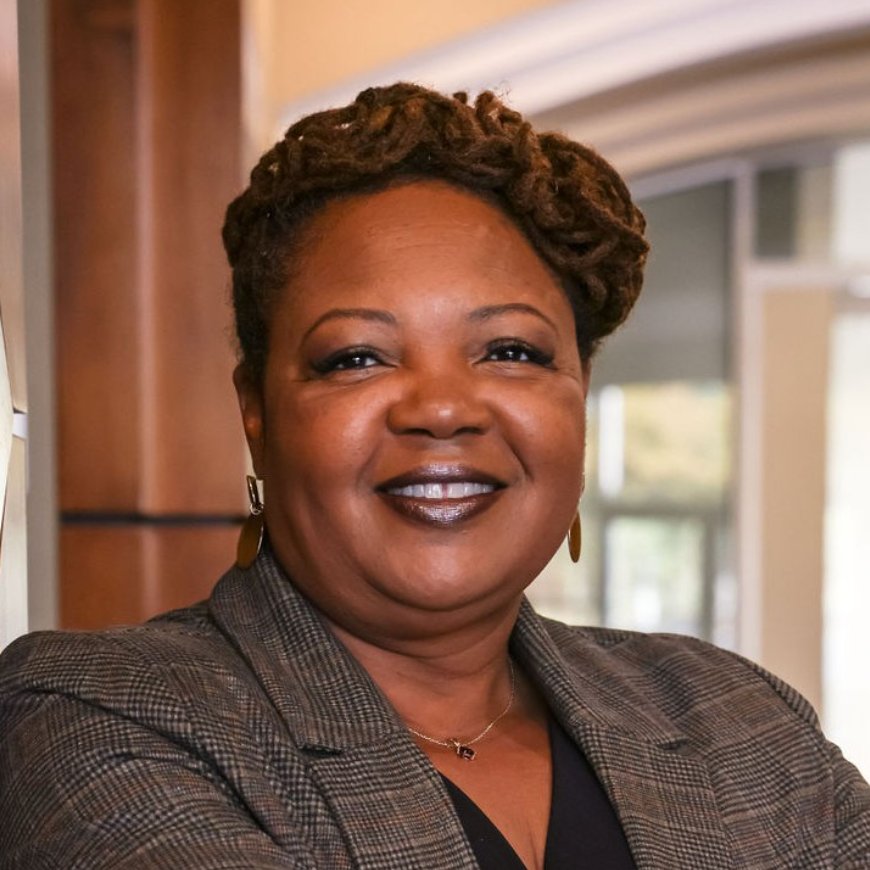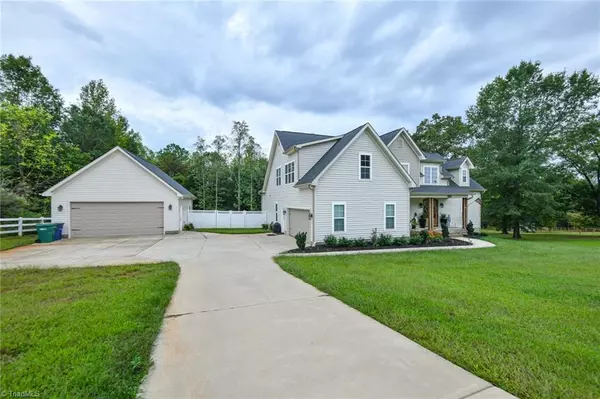
Open House
Sun Oct 26, 1:00pm - 3:00pm
UPDATED:
Key Details
Property Type Single Family Home
Sub Type Stick/Site Built
Listing Status Active
Purchase Type For Sale
Square Footage 3,099 sqft
Price per Sqft $222
Subdivision Cobb Farm
MLS Listing ID 1196799
Bedrooms 4
Full Baths 3
HOA Fees $400/ann
HOA Y/N Yes
Year Built 2023
Lot Size 0.950 Acres
Acres 0.95
Property Sub-Type Stick/Site Built
Source Triad MLS
Property Description
Location
State NC
County Rockingham
Rooms
Basement Crawl Space
Interior
Interior Features Great Room, Ceiling Fan(s), Dead Bolt(s), Soaking Tub, In-Law Floorplan, Kitchen Island, Pantry, Separate Shower, Solid Surface Counter
Heating Heat Pump, Electric
Cooling Central Air, Zoned
Flooring Carpet, Tile, Wood
Fireplaces Number 1
Fireplaces Type Gas Log, Great Room
Appliance Microwave, Dishwasher, Range, Gas Cooktop, Tankless Water Heater
Laundry Dryer Connection, Main Level, Washer Hookup
Exterior
Exterior Feature Garden
Parking Features Attached Garage, Detached Garage
Garage Spaces 4.0
Fence Partial
Pool None
Landscape Description Level,Partially Cleared,Partially Fenced,Partially Wooded,Secluded Lot
Building
Lot Description Level, Partially Cleared, Partially Wooded, Secluded
Sewer Private Sewer
Water Private
Architectural Style Transitional
New Construction No
Schools
Elementary Schools Monroeton
Middle Schools Rockingham County
High Schools Rockingham County
Others
Special Listing Condition Owner Sale

GET MORE INFORMATION

- Greensboro, NC Homes For Sale
- Winston-Salem, NC Homes For Sale
- High Point, NC Homes For Sale
- Kernersville, NC Homes For Sale
- Walkertown, NC Homes For Sale
- Lewisville, NC Homes For Sale Lewis
- Clemmons, NC Homes For Sale
- King, NC Homes For Sale
- Reidsville, NC Homes For Sale
- Madison, NC Homes For Sale
- Asheboro, NC Homes For Sale
- Browns Summit, NC Homes For Sale
- Eden, NC Homes For Sale
- Colfax, NC Homes For Sale
- Mayodan, NC Homes For Sale
- Burlington, NC Homes For Sale
- Thomasville, NC Homes For Sale
- Graham, NC Homes For Sale
- Summerfield, NC Homes For Sale
- Mount Airy, NC Homes For Sale
- Mebane, NC Homes For Sale
- Lexington, NC Homes For Sale
- Eden, NC Homes For Sale
- Archdale, NC Homes For Sale



