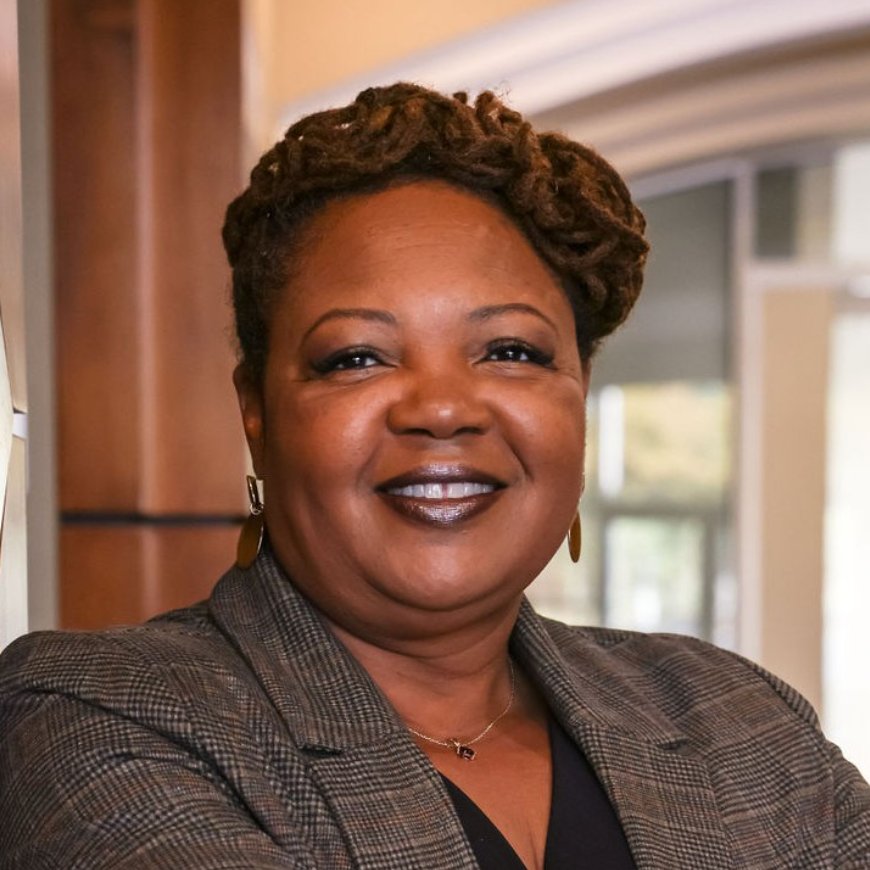
UPDATED:
Key Details
Property Type Single Family Home
Sub Type Stick/Site Built
Listing Status Active
Purchase Type For Sale
Square Footage 3,057 sqft
Price per Sqft $195
Subdivision Balmoral
MLS Listing ID 1197978
Bedrooms 3
Full Baths 3
HOA Y/N No
Year Built 1978
Lot Size 1.040 Acres
Acres 1.04
Property Sub-Type Stick/Site Built
Source Triad MLS
Property Description
Location
State NC
County Forsyth
Rooms
Other Rooms Storage
Basement Crawl Space
Interior
Interior Features Great Room, Arched Doorways, Built-in Features, Ceiling Fan(s), Dead Bolt(s), Interior Attic Fan, Kitchen Island, Pantry, Solid Surface Counter, Central Vacuum, Wet Bar
Heating Forced Air, Heat Pump, Multiple Systems, See Remarks, Electric
Cooling Attic Fan, Central Air, Multi Units
Flooring Carpet, Vinyl
Fireplaces Number 1
Fireplaces Type Gas Log, Great Room
Appliance Appliance Center, Dishwasher, Disposal, Exhaust Fan, Gas Cooktop, Ice Maker, Remarks, Free-Standing Range, Range Hood, Electric Water Heater, Attic Fan
Laundry Dryer Connection, Main Level, Washer Hookup
Exterior
Exterior Feature Garden
Parking Features Attached Garage, Back Load Garage
Garage Spaces 2.0
Fence None, Invisible
Pool None
Landscape Description Sloping
Handicap Access 2 or more Access Exits, Accessible Parking, Bath Grab Bars, Doors-Swing In, Mobility Friendly Flooring, No Interior Steps, Wheelchair Height Mailbox, Accessible Entrance
Building
Lot Description City Lot, Sloped
Sewer Septic Tank
Water Public
Architectural Style Ranch
New Construction No
Others
Special Listing Condition Owner Sale

GET MORE INFORMATION

- Greensboro, NC Homes For Sale
- Winston-Salem, NC Homes For Sale
- High Point, NC Homes For Sale
- Kernersville, NC Homes For Sale
- Walkertown, NC Homes For Sale
- Lewisville, NC Homes For Sale Lewis
- Clemmons, NC Homes For Sale
- King, NC Homes For Sale
- Reidsville, NC Homes For Sale
- Madison, NC Homes For Sale
- Asheboro, NC Homes For Sale
- Browns Summit, NC Homes For Sale
- Eden, NC Homes For Sale
- Colfax, NC Homes For Sale
- Mayodan, NC Homes For Sale
- Burlington, NC Homes For Sale
- Thomasville, NC Homes For Sale
- Graham, NC Homes For Sale
- Summerfield, NC Homes For Sale
- Mount Airy, NC Homes For Sale
- Mebane, NC Homes For Sale
- Lexington, NC Homes For Sale
- Eden, NC Homes For Sale
- Archdale, NC Homes For Sale



