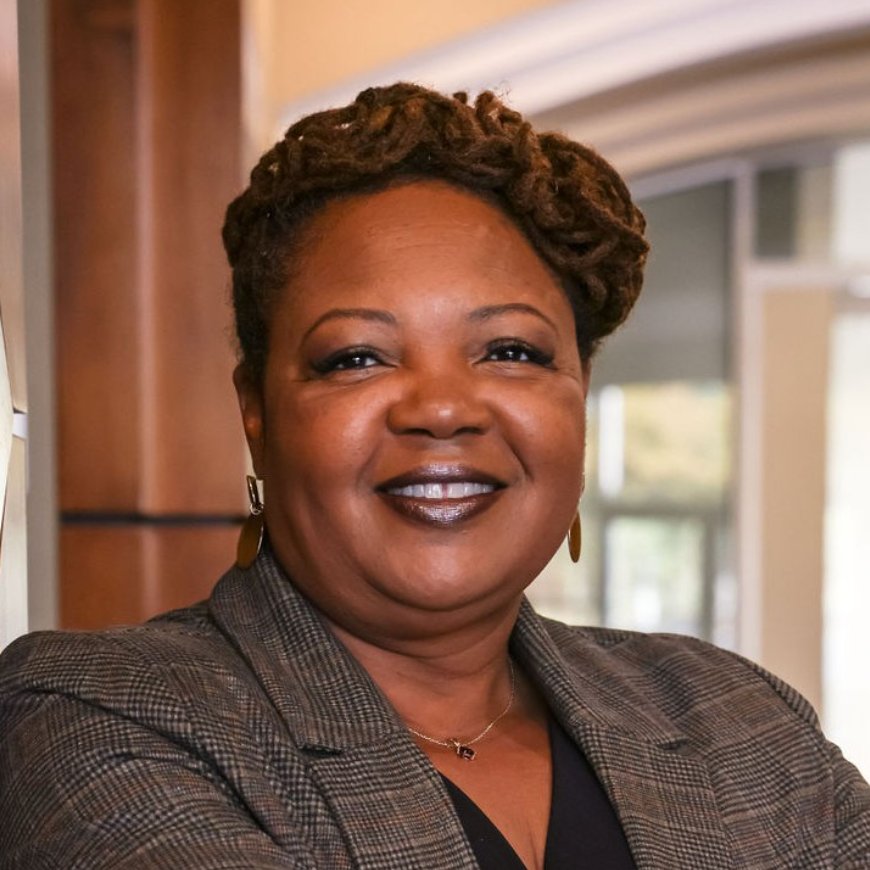
UPDATED:
Key Details
Property Type Single Family Home
Sub Type Stick/Site Built
Listing Status Active
Purchase Type For Sale
Square Footage 4,025 sqft
Price per Sqft $285
Subdivision Old Mountain Harbor
MLS Listing ID 1199138
Bedrooms 4
Full Baths 3
HOA Y/N No
Year Built 1993
Lot Size 3.130 Acres
Acres 3.13
Property Sub-Type Stick/Site Built
Source Triad MLS
Property Description
Location
State NC
County Davidson
Rooms
Other Rooms Gazebo, Pier, Storage
Basement Finished, Basement
Interior
Interior Features Great Room, Ceiling Fan(s), Dead Bolt(s), Soaking Tub, In-Law Floorplan, Interior Attic Fan, Kitchen Island, Pantry, Separate Shower, Solid Surface Counter, Central Vacuum, Vaulted Ceiling(s), Wet Bar
Heating Fireplace(s), Heat Pump, Multiple Systems, Electric, Wood
Cooling Central Air, Multi Units
Flooring Carpet, Tile, Wood
Fireplaces Number 3
Fireplaces Type Basement, Living Room, Primary Bedroom
Appliance Cooktop, Dishwasher, Exhaust Fan, Free-Standing Range, Water Purifier, Electric Water Heater, Attic Fan
Laundry Dryer Connection, Main Level
Exterior
Exterior Feature Balcony, Lighting, Remarks
Parking Features Detached Garage
Garage Spaces 8.0
Fence None
Pool None
Landscape Description Lake,Lake Front,Lake View,Rolling,Waterview,Wooded
Building
Lot Description Rolling Slope, Wooded
Sewer Septic Tank
Water Public
New Construction No
Schools
Elementary Schools Southwood
Middle Schools Central Davidson
High Schools Central Davidson
Others
Special Listing Condition Owner Sale

GET MORE INFORMATION

- Greensboro, NC Homes For Sale
- Winston-Salem, NC Homes For Sale
- High Point, NC Homes For Sale
- Kernersville, NC Homes For Sale
- Walkertown, NC Homes For Sale
- Lewisville, NC Homes For Sale Lewis
- Clemmons, NC Homes For Sale
- King, NC Homes For Sale
- Reidsville, NC Homes For Sale
- Madison, NC Homes For Sale
- Asheboro, NC Homes For Sale
- Browns Summit, NC Homes For Sale
- Eden, NC Homes For Sale
- Colfax, NC Homes For Sale
- Mayodan, NC Homes For Sale
- Burlington, NC Homes For Sale
- Thomasville, NC Homes For Sale
- Graham, NC Homes For Sale
- Summerfield, NC Homes For Sale
- Mount Airy, NC Homes For Sale
- Mebane, NC Homes For Sale
- Lexington, NC Homes For Sale
- Eden, NC Homes For Sale
- Archdale, NC Homes For Sale



