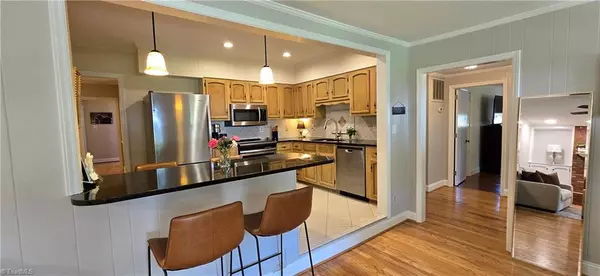
UPDATED:
Key Details
Property Type Single Family Home
Sub Type Stick/Site Built
Listing Status Active
Purchase Type For Sale
Square Footage 2,231 sqft
Price per Sqft $161
Subdivision Oakmont
MLS Listing ID 1199340
Bedrooms 3
Full Baths 2
HOA Y/N No
Year Built 1954
Lot Size 0.550 Acres
Acres 0.55
Property Sub-Type Stick/Site Built
Source Triad MLS
Property Description
Location
State NC
County Guilford
Rooms
Other Rooms Storage
Basement Crawl Space
Interior
Interior Features Ceiling Fan(s), Dead Bolt(s), In-Law Floorplan, Kitchen Island, Solid Surface Counter
Heating Forced Air, Natural Gas
Cooling Central Air
Flooring Tile, Wood
Fireplaces Number 2
Fireplaces Type Den, Living Room
Appliance Microwave, Dishwasher, Range, Electric Water Heater
Laundry Dryer Connection, Main Level
Exterior
Exterior Feature Lighting
Fence Fenced
Pool None
Landscape Description Corner,Fence(s),Flat,Level
Building
Lot Description Near Public Transit, Corner Lot, Level
Sewer Public Sewer
Water Public
Architectural Style Ranch
New Construction No
Schools
Elementary Schools Irving Park
Middle Schools Mendenhall
High Schools Page
Others
Special Listing Condition Owner Sale
Virtual Tour https://videotour.ai/view-video/1760537885448x626866847956074500

GET MORE INFORMATION

- Greensboro, NC Homes For Sale
- Winston-Salem, NC Homes For Sale
- High Point, NC Homes For Sale
- Kernersville, NC Homes For Sale
- Walkertown, NC Homes For Sale
- Lewisville, NC Homes For Sale Lewis
- Clemmons, NC Homes For Sale
- King, NC Homes For Sale
- Reidsville, NC Homes For Sale
- Madison, NC Homes For Sale
- Asheboro, NC Homes For Sale
- Browns Summit, NC Homes For Sale
- Eden, NC Homes For Sale
- Colfax, NC Homes For Sale
- Mayodan, NC Homes For Sale
- Burlington, NC Homes For Sale
- Thomasville, NC Homes For Sale
- Graham, NC Homes For Sale
- Summerfield, NC Homes For Sale
- Mount Airy, NC Homes For Sale
- Mebane, NC Homes For Sale
- Lexington, NC Homes For Sale
- Eden, NC Homes For Sale
- Archdale, NC Homes For Sale



