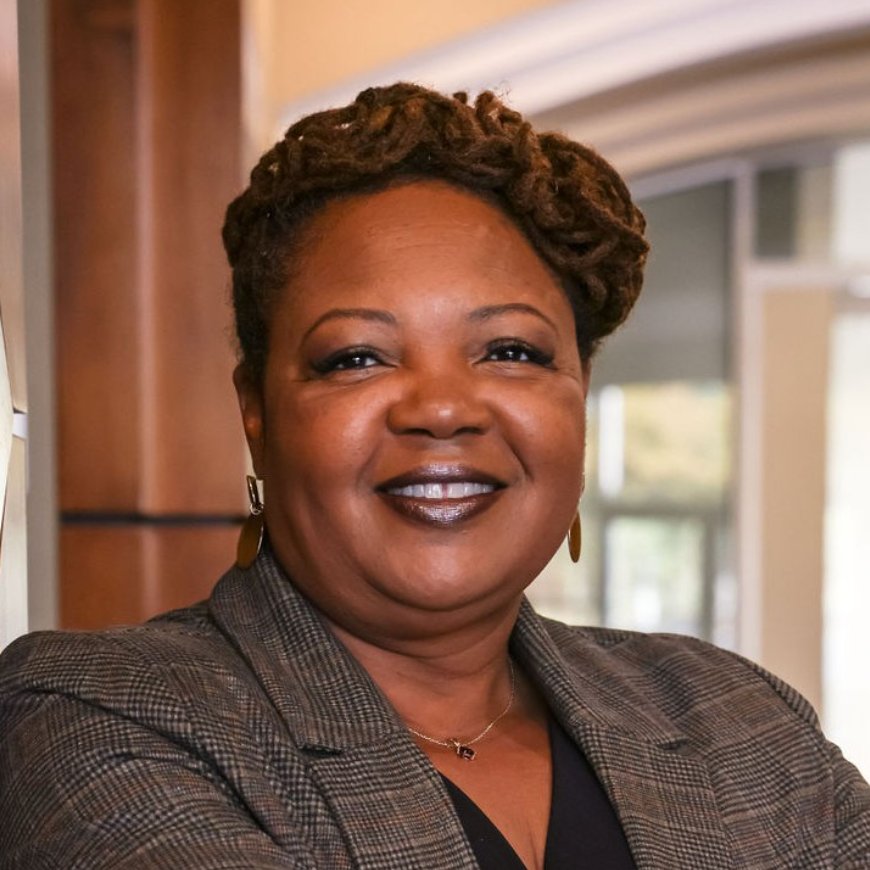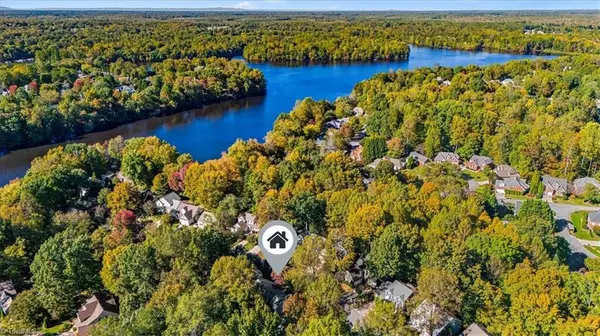
Open House
Sun Oct 19, 2:00pm - 4:00pm
UPDATED:
Key Details
Property Type Single Family Home
Sub Type Stick/Site Built
Listing Status Active
Purchase Type For Sale
Square Footage 2,222 sqft
Price per Sqft $189
Subdivision Lake Jeanette - Turnstone Village
MLS Listing ID 1199442
Bedrooms 3
Full Baths 2
Half Baths 1
HOA Fees $120/Semi-Annually
HOA Y/N Yes
Year Built 1994
Lot Size 7,840 Sqft
Acres 0.18
Property Sub-Type Stick/Site Built
Source Triad MLS
Property Description
Location
State NC
County Guilford
Rooms
Basement Crawl Space
Interior
Interior Features Ceiling Fan(s), Dead Bolt(s), Soaking Tub, Pantry, Separate Shower, Solid Surface Counter, Vaulted Ceiling(s)
Heating Forced Air, Natural Gas
Cooling Central Air
Flooring Carpet, Tile, Vinyl, Wood
Fireplaces Number 1
Fireplaces Type Gas Log, Den
Appliance Microwave, Dishwasher, Disposal, Free-Standing Range, Cooktop, Gas Water Heater
Laundry Laundry Room
Exterior
Parking Features Attached Garage
Garage Spaces 2.0
Fence None
Pool Community
Landscape Description Cul-De-Sac,Subdivision
Building
Lot Description Cul-De-Sac, Subdivided
Sewer Public Sewer
Water Public
New Construction No
Schools
Elementary Schools Jesse Wharton
Middle Schools Mendenhall
High Schools Page
Others
Special Listing Condition Owner Sale

GET MORE INFORMATION

- Greensboro, NC Homes For Sale
- Winston-Salem, NC Homes For Sale
- High Point, NC Homes For Sale
- Kernersville, NC Homes For Sale
- Walkertown, NC Homes For Sale
- Lewisville, NC Homes For Sale Lewis
- Clemmons, NC Homes For Sale
- King, NC Homes For Sale
- Reidsville, NC Homes For Sale
- Madison, NC Homes For Sale
- Asheboro, NC Homes For Sale
- Browns Summit, NC Homes For Sale
- Eden, NC Homes For Sale
- Colfax, NC Homes For Sale
- Mayodan, NC Homes For Sale
- Burlington, NC Homes For Sale
- Thomasville, NC Homes For Sale
- Graham, NC Homes For Sale
- Summerfield, NC Homes For Sale
- Mount Airy, NC Homes For Sale
- Mebane, NC Homes For Sale
- Lexington, NC Homes For Sale
- Eden, NC Homes For Sale
- Archdale, NC Homes For Sale



