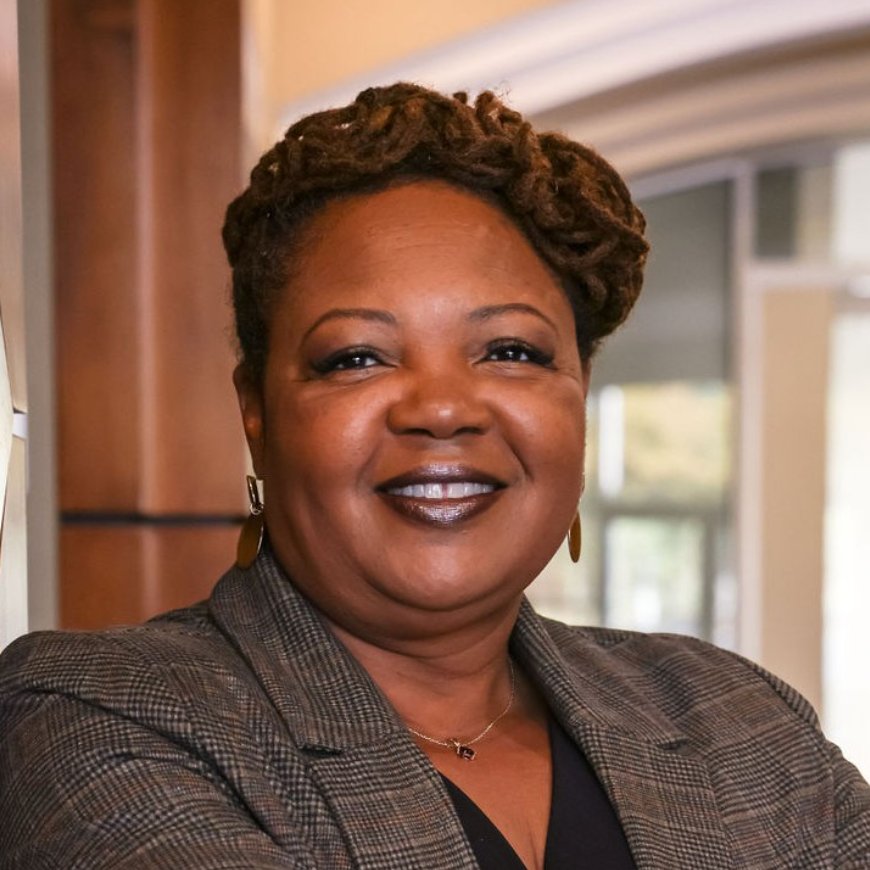
UPDATED:
Key Details
Property Type Single Family Home
Sub Type Stick/Site Built
Listing Status Coming Soon
Purchase Type For Sale
Square Footage 4,266 sqft
Price per Sqft $328
Subdivision Buena Vista
MLS Listing ID 1199557
Bedrooms 4
Full Baths 4
Half Baths 1
HOA Y/N No
Year Built 1974
Lot Size 0.920 Acres
Acres 0.92
Property Sub-Type Stick/Site Built
Source Triad MLS
Property Description
Priced Under Appraisal!
Timeless design, modern comfort, resort living and an unbeatable location in the heart of Old Town Club!
Location
State NC
County Forsyth
Rooms
Basement Finished, Basement
Interior
Interior Features Built-in Features, Ceiling Fan(s), Kitchen Island, Wet Bar
Heating Forced Air, Multiple Systems, Natural Gas
Cooling Central Air, Zoned
Flooring Carpet, Wood
Fireplaces Number 3
Fireplaces Type Gas Log, Basement, Den, Primary Bedroom
Appliance Double Oven, Range Hood, Gas Water Heater
Laundry Dryer Connection, Main Level, Washer Hookup
Exterior
Exterior Feature Garden, Sprinkler System
Parking Features Attached Garage
Garage Spaces 2.0
Fence Fenced
Pool In Ground
Building
Lot Description City Lot
Sewer Public Sewer
Water Public
Architectural Style French Provincial
New Construction No
Schools
Elementary Schools Whitaker
Middle Schools Paisley
High Schools Mt. Tabor
Others
Special Listing Condition Owner Sale

GET MORE INFORMATION

- Greensboro, NC Homes For Sale
- Winston-Salem, NC Homes For Sale
- High Point, NC Homes For Sale
- Kernersville, NC Homes For Sale
- Walkertown, NC Homes For Sale
- Lewisville, NC Homes For Sale Lewis
- Clemmons, NC Homes For Sale
- King, NC Homes For Sale
- Reidsville, NC Homes For Sale
- Madison, NC Homes For Sale
- Asheboro, NC Homes For Sale
- Browns Summit, NC Homes For Sale
- Eden, NC Homes For Sale
- Colfax, NC Homes For Sale
- Mayodan, NC Homes For Sale
- Burlington, NC Homes For Sale
- Thomasville, NC Homes For Sale
- Graham, NC Homes For Sale
- Summerfield, NC Homes For Sale
- Mount Airy, NC Homes For Sale
- Mebane, NC Homes For Sale
- Lexington, NC Homes For Sale
- Eden, NC Homes For Sale
- Archdale, NC Homes For Sale



