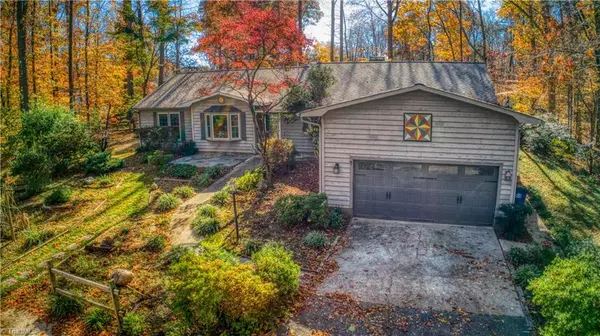
UPDATED:
Key Details
Property Type Single Family Home
Sub Type Stick/Site Built
Listing Status Active
Purchase Type For Sale
Square Footage 2,515 sqft
Price per Sqft $142
Subdivision Sundown Valley
MLS Listing ID 1201909
Bedrooms 3
Full Baths 3
HOA Y/N No
Year Built 1985
Lot Size 1.030 Acres
Acres 1.03
Property Sub-Type Stick/Site Built
Source Triad MLS
Property Description
Location
State NC
County Forsyth
Rooms
Other Rooms Gazebo, Storage
Interior
Interior Features Built-in Features, Ceiling Fan(s), Dead Bolt(s)
Heating Fireplace(s), Heat Pump, Electric, Propane
Cooling Central Air
Flooring Brick, Laminate, Tile, Vinyl
Fireplaces Number 1
Fireplaces Type Gas Log, Living Room
Appliance Dishwasher, Disposal, Electric Water Heater
Laundry Dryer Connection, Washer Hookup
Exterior
Exterior Feature Garden
Parking Features Attached Garage
Garage Spaces 2.0
Fence Fenced
Pool None
Landscape Description Fence(s)
Building
Foundation Slab
Sewer Septic Tank
Water Public
New Construction No
Others
Special Listing Condition Owner Sale
Virtual Tour https://www.asteroommls.com/pviewer?hideleadgen=1&token=QyHeCAlzm0iNUOwfivTdHQ

GET MORE INFORMATION

- Greensboro, NC Homes For Sale
- Winston-Salem, NC Homes For Sale
- High Point, NC Homes For Sale
- Kernersville, NC Homes For Sale
- Walkertown, NC Homes For Sale
- Lewisville, NC Homes For Sale Lewis
- Clemmons, NC Homes For Sale
- King, NC Homes For Sale
- Reidsville, NC Homes For Sale
- Madison, NC Homes For Sale
- Asheboro, NC Homes For Sale
- Browns Summit, NC Homes For Sale
- Eden, NC Homes For Sale
- Colfax, NC Homes For Sale
- Mayodan, NC Homes For Sale
- Burlington, NC Homes For Sale
- Thomasville, NC Homes For Sale
- Graham, NC Homes For Sale
- Summerfield, NC Homes For Sale
- Mount Airy, NC Homes For Sale
- Mebane, NC Homes For Sale
- Lexington, NC Homes For Sale
- Eden, NC Homes For Sale
- Archdale, NC Homes For Sale



