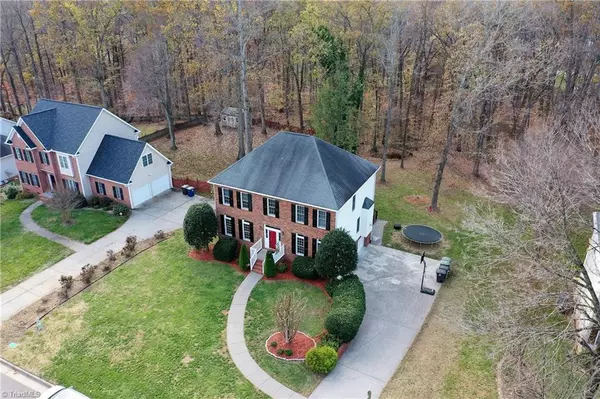For more information regarding the value of a property, please contact us for a free consultation.
Key Details
Sold Price $383,000
Property Type Single Family Home
Sub Type Stick/Site Built
Listing Status Sold
Purchase Type For Sale
Square Footage 3,061 sqft
Price per Sqft $125
Subdivision Myers Park At Mountainbrook
MLS Listing ID 1091031
Sold Date 01/13/23
Bedrooms 4
Full Baths 3
Half Baths 1
HOA Y/N No
Year Built 1996
Lot Size 0.950 Acres
Acres 0.95
Property Sub-Type Stick/Site Built
Source Triad MLS
Property Description
This is the 4-5 BED, 3.1 BATH home you have been waiting on! Incredible Myers Park/Mountainbrook neighborhood in convenient desired location w/ quick and easy access to I40, restaurants & Hanes Mall Blvd shopping both hospitals, and downtown WS. Fantastic, updated floorplan with tons of ML amenities. Open kitchen boasts classic white cabinets and tile backsplash, granite counters and stainless appliances. Beautiful hardwoods in dining, kitchen and foyer. Light filled eat in kitchen opens into den (gas log fp) with plenty of space for entertaining and breakfast room and screen porch overlooking level and wooded private lot. The upper level has 3 bedrooms PLUS a HUGE primary suite with private office space, walk in closet and updated bath w/ double vanities. LL boasts playroom 5th bedroom with full bath w/large WI shower. French door to outside patio. House is situated near cul-de-sac on established street! HVAC, ML 2019, UL 2021. Excellent location, make you appointment today!!!
Location
State NC
County Forsyth
Rooms
Basement Partially Finished, Basement
Interior
Interior Features Built-in Features, Ceiling Fan(s), Dead Bolt(s), Soaking Tub, Pantry, Separate Shower, Solid Surface Counter, Vaulted Ceiling(s)
Heating Forced Air, Multiple Systems, Natural Gas
Cooling Central Air, Multiple Systems
Flooring Carpet, Tile, Wood
Fireplaces Number 1
Fireplaces Type Gas Log, Living Room
Appliance Microwave, Dishwasher, Disposal, Slide-In Oven/Range, Gas Water Heater
Laundry Dryer Connection, Main Level, Washer Hookup
Exterior
Parking Features Basement Garage
Garage Spaces 2.0
Fence None
Pool None
Building
Lot Description City Lot, Level, Subdivided, Sloped
Sewer Public Sewer
Water Public
Architectural Style Traditional
New Construction No
Schools
Elementary Schools Bolton
Middle Schools Wiley
High Schools Parkland
Others
Special Listing Condition Owner Sale
Read Less Info
Want to know what your home might be worth? Contact us for a FREE valuation!

Our team is ready to help you sell your home for the highest possible price ASAP

Bought with RE/MAX Realty Consultants



