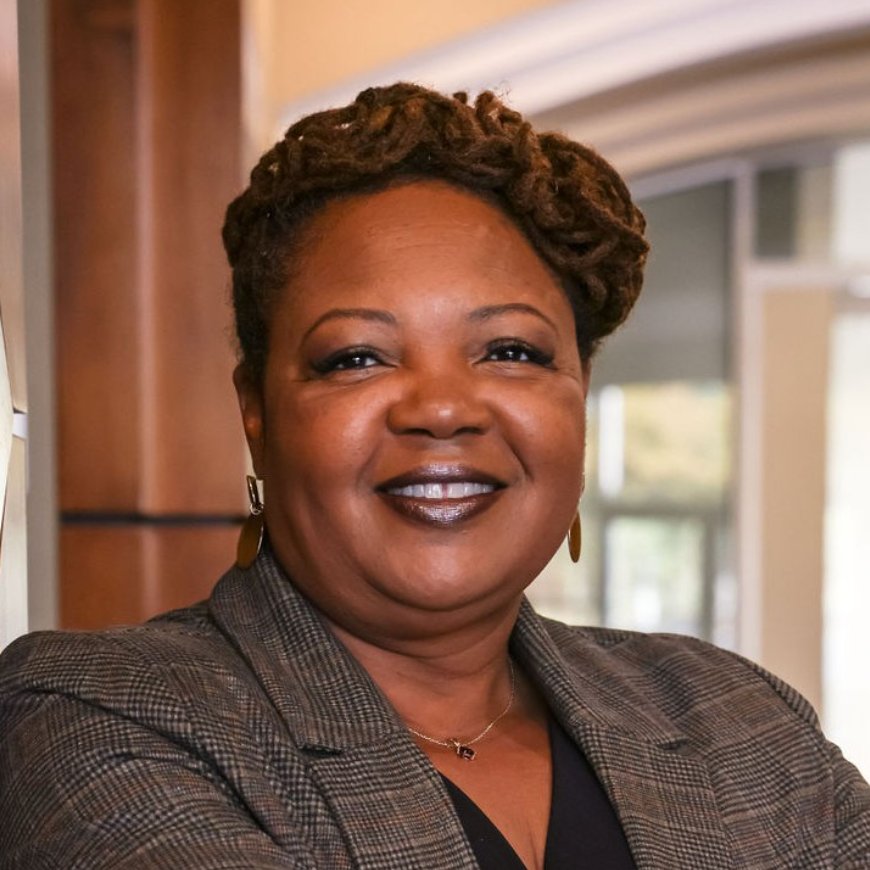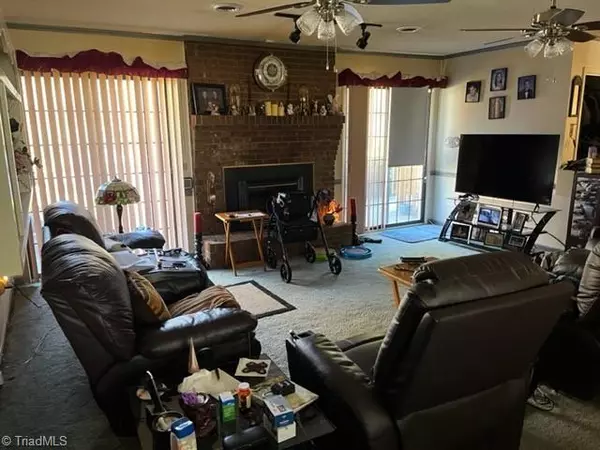For more information regarding the value of a property, please contact us for a free consultation.
Key Details
Sold Price $275,000
Property Type Single Family Home
Sub Type Stick/Site Built
Listing Status Sold
Purchase Type For Sale
Square Footage 1,912 sqft
Price per Sqft $143
MLS Listing ID 1090646
Sold Date 01/30/23
Bedrooms 3
Full Baths 2
Half Baths 1
HOA Y/N No
Year Built 1987
Lot Size 2.393 Acres
Acres 2.393
Property Sub-Type Stick/Site Built
Source Triad MLS
Property Description
Don't miss this lovely home with a sunshiny kitchen, breakfast nook and LR w/fireplace with gas logs, Country living with lots of room for garden, animals and children. 3 bedroom, 2.5 baths, All Handicap. Generator included. All underground wiring. 2 decks. Call for your private showing today.
Location
State NC
County Davidson
Rooms
Other Rooms Storage
Basement Crawl Space
Interior
Interior Features Built-in Features, Ceiling Fan(s), Dead Bolt(s), Soaking Tub, Pantry, Separate Shower, Solid Surface Counter
Heating Fireplace(s), Heat Pump, Electric, Propane
Cooling Attic Fan, Central Air, Heat Pump
Flooring Carpet, Vinyl
Fireplaces Number 1
Fireplaces Type Blower Fan, Gas Log, Living Room
Appliance Microwave, Dishwasher, Exhaust Fan, Range, Slide-In Oven/Range, Cooktop, Range Hood, Electric Water Heater
Laundry Dryer Connection, Main Level, Washer Hookup
Exterior
Parking Features Attached Garage
Garage Spaces 2.0
Fence Fenced
Pool None
Handicap Access 2 or more Access Exits, Accessible Kitchen Appliances, Accessible Parking, Bath Grab Bars, Bath Lever Faucets, Bath Low Mirrors, Bath Raised Toilet, Bath Roll-in Shower, Bath Scald Control Faucet, Closet Bars 15-48 Inches, Accessible Doors, Accessible Kitchen, Wheelchair Height Mailbox
Building
Lot Description Cleared, Level, Rural
Sewer Septic Tank
Water Public
Architectural Style Ranch
New Construction No
Schools
Elementary Schools Southwood
Middle Schools Central Davidson
High Schools Central Davidson
Others
Special Listing Condition Owner Sale
Read Less Info
Want to know what your home might be worth? Contact us for a FREE valuation!

Our team is ready to help you sell your home for the highest possible price ASAP

Bought with nonmls
GET MORE INFORMATION




