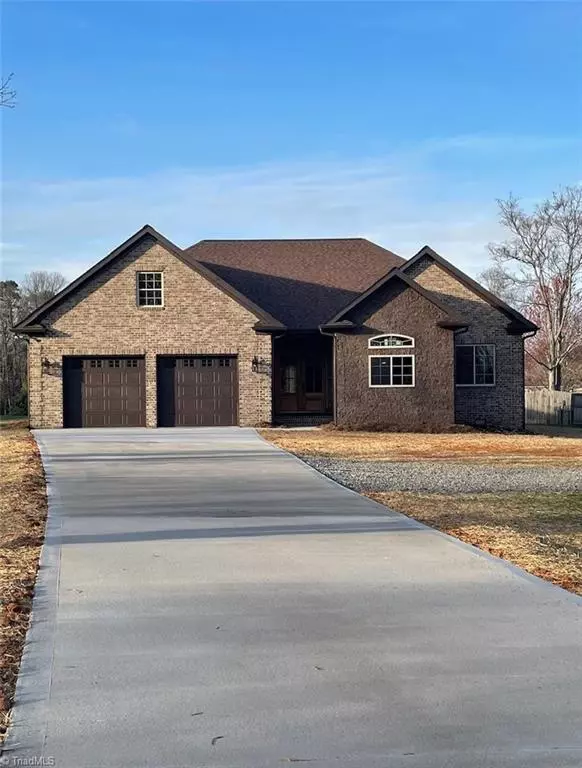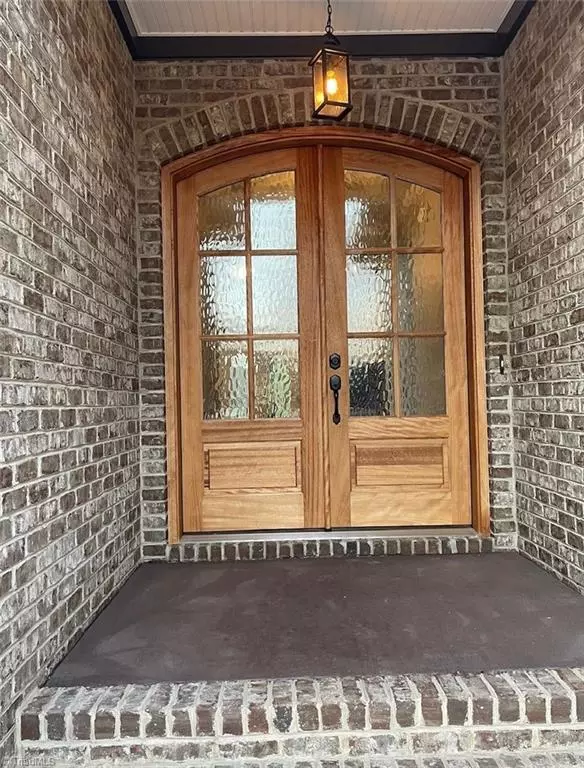For more information regarding the value of a property, please contact us for a free consultation.
Key Details
Sold Price $559,000
Property Type Single Family Home
Sub Type Stick/Site Built
Listing Status Sold
Purchase Type For Sale
Square Footage 2,650 sqft
Price per Sqft $210
MLS Listing ID 1099152
Sold Date 05/09/23
Bedrooms 3
Full Baths 2
Half Baths 1
HOA Y/N No
Year Built 2023
Lot Size 1.000 Acres
Acres 1.0
Property Sub-Type Stick/Site Built
Source Triad MLS
Property Description
Stunning New Construction offered by Stokes County's Premier Builder, Hanging Rock Construction, LLC.
Located just North of Winston Salem, in the picturesque town of King, situated on a large, full acre lot, this one
of a kind custom luxurious all brick ranch home has 14' Cathedral ceilings and 10' walls throughout, making it feel so much larger, without the added upkeep! Solid built with 2x6 studs, instead of average 2x4's to ensure a lifetime of low maintenance. The Huge kitchen island and large walk in pantry offer an abundance of added storage. Gorgeous granite countertops in kitchen, bar and laundry room. Stunning quarts countertops in all baths. Enormous master suite boasts a luxurious soaker tub and large walk in shower. Engineered hardwood floors throughout! The covered porch on back is perfect for entertaining, in this prestigious neighborhood, without the hassles of an HOA! Public water, private septic for lower monthly utility costs. Schedule your private showing today!
Location
State NC
County Stokes
Rooms
Basement Crawl Space
Interior
Interior Features Ceiling Fan(s), Dead Bolt(s), Freestanding Tub, Kitchen Island, Pantry, Separate Shower, Solid Surface Counter, Vaulted Ceiling(s), Wet Bar
Heating Heat Pump, Electric
Cooling Central Air
Flooring Engineered, Tile
Fireplaces Number 1
Fireplaces Type Living Room
Appliance Appliance Center, Oven, Built-In Range, Convection Oven, Dishwasher, Double Oven, Exhaust Fan, Cooktop, Range Hood, Electric Water Heater
Laundry Dryer Connection, Main Level, Washer Hookup
Exterior
Exterior Feature Lighting, Garden
Parking Features Attached Garage
Garage Spaces 2.0
Pool None
Building
Lot Description Cleared
Sewer Septic Tank
Water Public
Architectural Style Traditional
New Construction Yes
Schools
Elementary Schools Poplar Springs
Middle Schools Chestnut Grove
High Schools West Stokes
Others
Special Listing Condition Owner Sale
Read Less Info
Want to know what your home might be worth? Contact us for a FREE valuation!

Our team is ready to help you sell your home for the highest possible price ASAP

Bought with nonmls
GET MORE INFORMATION




