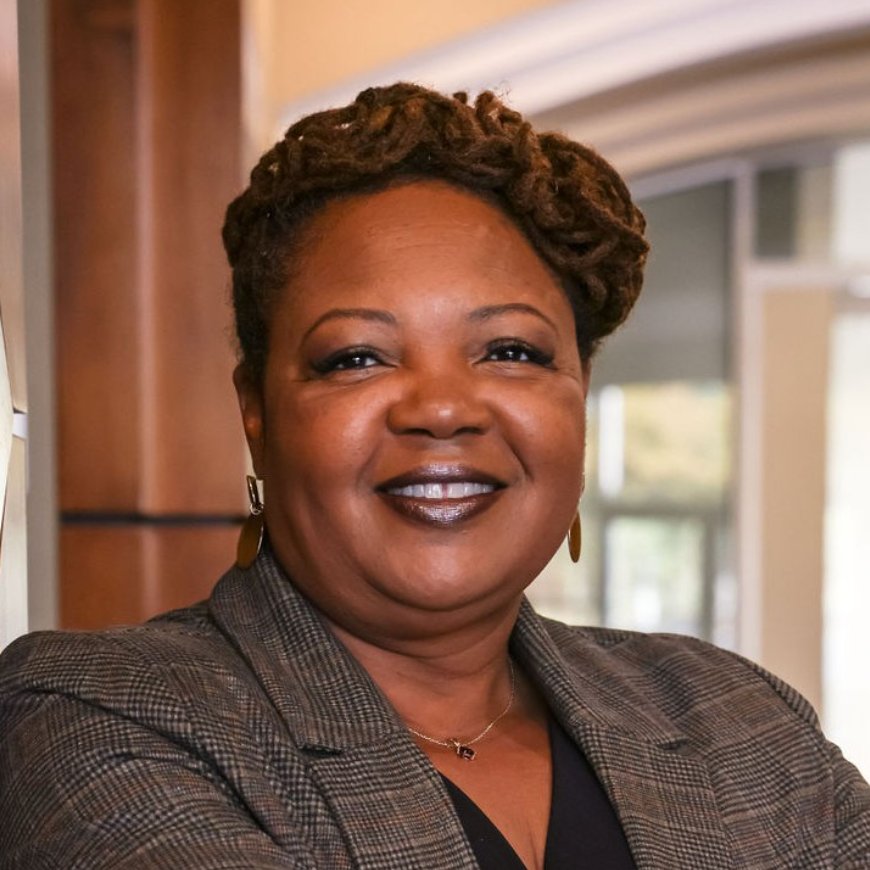For more information regarding the value of a property, please contact us for a free consultation.
Key Details
Sold Price $476,500
Property Type Single Family Home
Sub Type Stick/Site Built
Listing Status Sold
Purchase Type For Sale
Square Footage 2,627 sqft
Price per Sqft $181
Subdivision Welden Village Eastover Park
MLS Listing ID 1152748
Sold Date 11/27/24
Bedrooms 4
Full Baths 3
Half Baths 1
HOA Fees $79/mo
HOA Y/N Yes
Year Built 2019
Lot Size 5,662 Sqft
Acres 0.13
Property Sub-Type Stick/Site Built
Source Triad MLS
Property Description
Seller offering up to $5,000 in Buyer Concessions with acceptable offer AND this home has an ASSUMABLE MORTGAGE AT 2.25% for qualified Buyers, inquire with Listing Agent for details. Open floor plan w/MAIN LEVEL Primary Suite, Laundry, & Front Office! Kitchen w/center island, quartz countertops, custom soft-close cabinets, stainless-steel appliances, drop-zone area, PLUS walk-in Pantry. Enjoy outdoor living on the extended screened porch w/partial enclosure, custom shades & NEWLY SODDED BACK YARD w/privacy fence! Primary Bedroom w/hardwood flooring, walk-in closet, Zero-Entry Shower w/rain shower head, dual vanities, quartz countertops, soft-close cabinets. Three large bedrooms upstairs, 2 full baths & huge loft area. Add'l features include solid shelving all closets, tankless water heater, security system & Whole House GENERATOR! Experience Welden Village featuring walking trails, dog park, hammock park, firepit area, playgrounds & swimming pool. Refrigerator included!
Location
State NC
County Forsyth
Interior
Interior Features Built-in Features, Ceiling Fan(s), Dead Bolt(s), Kitchen Island, Pantry, Separate Shower, Solid Surface Counter
Heating Fireplace(s), Forced Air, Heat Pump, Electric, Natural Gas
Cooling Central Air
Flooring Carpet, Engineered, Tile
Fireplaces Number 1
Fireplaces Type Gas Log, Living Room
Appliance Microwave, Dishwasher, Slide-In Oven/Range, Cooktop, Gas Water Heater, Tankless Water Heater
Laundry Main Level
Exterior
Parking Features Attached Garage, Back Load Garage
Garage Spaces 2.0
Fence Fenced
Pool Community
Landscape Description Clear,Fence(s),Subdivision
Building
Lot Description Cleared, Subdivided
Foundation Slab
Sewer Public Sewer
Water Public
New Construction No
Schools
Elementary Schools Caleb Creek
Middle Schools Southeast
High Schools Glenn
Others
Special Listing Condition Owner Sale
Read Less Info
Want to know what your home might be worth? Contact us for a FREE valuation!

Our team is ready to help you sell your home for the highest possible price ASAP

Bought with Karen Bolyard Real Estate Group Brokered by eXp Realty
GET MORE INFORMATION




