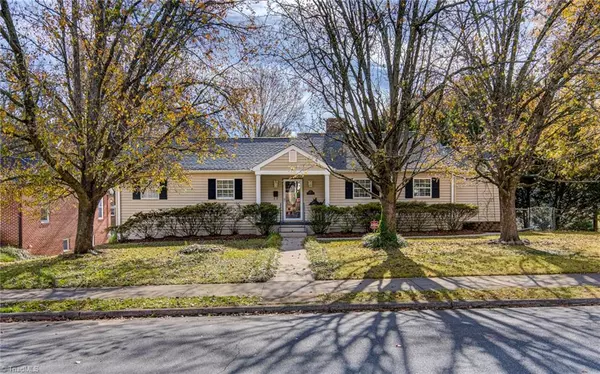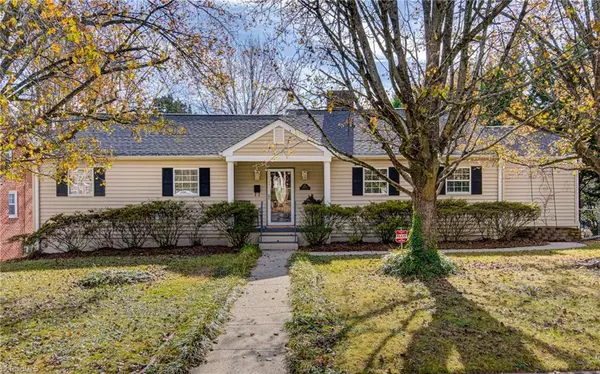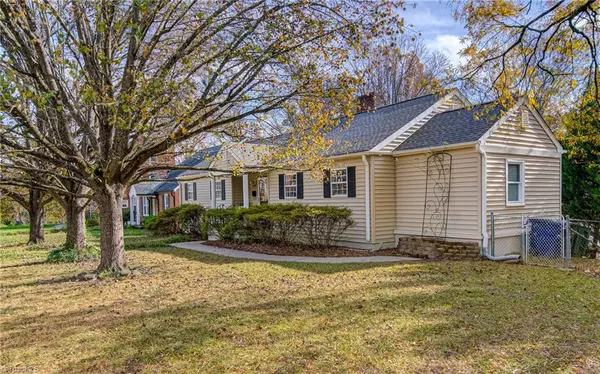For more information regarding the value of a property, please contact us for a free consultation.
Key Details
Sold Price $399,000
Property Type Single Family Home
Sub Type Stick/Site Built
Listing Status Sold
Purchase Type For Sale
Square Footage 2,155 sqft
Price per Sqft $185
Subdivision Ardmore
MLS Listing ID 1163435
Sold Date 01/09/25
Bedrooms 3
Full Baths 3
HOA Y/N No
Year Built 1950
Lot Size 0.300 Acres
Acres 0.3
Property Sub-Type Stick/Site Built
Source Triad MLS
Property Description
All offers must be submitted by Sunday, Dec 8th at 6:00 pm. Welcome to 1836 Gaston Street. This property combines all the charm of an Ardmore home with wonderful updates that include a new roof, AC system, hot water heater, refinished hardwood floors, new carpet, all new paint inside and out, plus updated light fixtures. The 2,000+ sq foot home has 3 bedrooms and 3 full baths. A large eat-in kitchen has plenty of space to gather around the island or room for a table. The oversized living room with a gas fireplace opens up to a separate dining room. Hang out on the screen porch or wander onto the deck to enjoy some sunshine. The primary bedroom has 2 cedar closets and a full ensuite bathroom. Checkout the amazing den plus office/flex room and full bath on the lower level. A fireplace, built-in shelving and new carpet add so much character to this amazing space. All offers must be submitted by Sunday, Dec 8th at 6:00 pm.
Location
State NC
County Forsyth
Rooms
Basement Partially Finished, Basement
Interior
Interior Features Built-in Features, Ceiling Fan(s), Kitchen Island
Heating Forced Air, Natural Gas
Cooling Central Air
Flooring Carpet, Tile, Vinyl, Wood
Fireplaces Number 2
Fireplaces Type Gas Log, Basement, Living Room
Appliance Microwave, Dishwasher, Disposal, Gas Cooktop, Slide-In Oven/Range, Electric Water Heater
Laundry Dryer Connection, In Basement, Washer Hookup
Exterior
Parking Features Basement Garage
Garage Spaces 2.0
Fence Fenced
Pool None
Landscape Description Corner,Fence(s)
Building
Lot Description Near Public Transit, Corner Lot
Sewer Public Sewer
Water Public
Architectural Style Ranch
New Construction No
Schools
Elementary Schools Call School Board
Middle Schools Call School Board
High Schools Call School Board
Others
Special Listing Condition Owner Sale
Read Less Info
Want to know what your home might be worth? Contact us for a FREE valuation!

Our team is ready to help you sell your home for the highest possible price ASAP

Bought with nonmls



