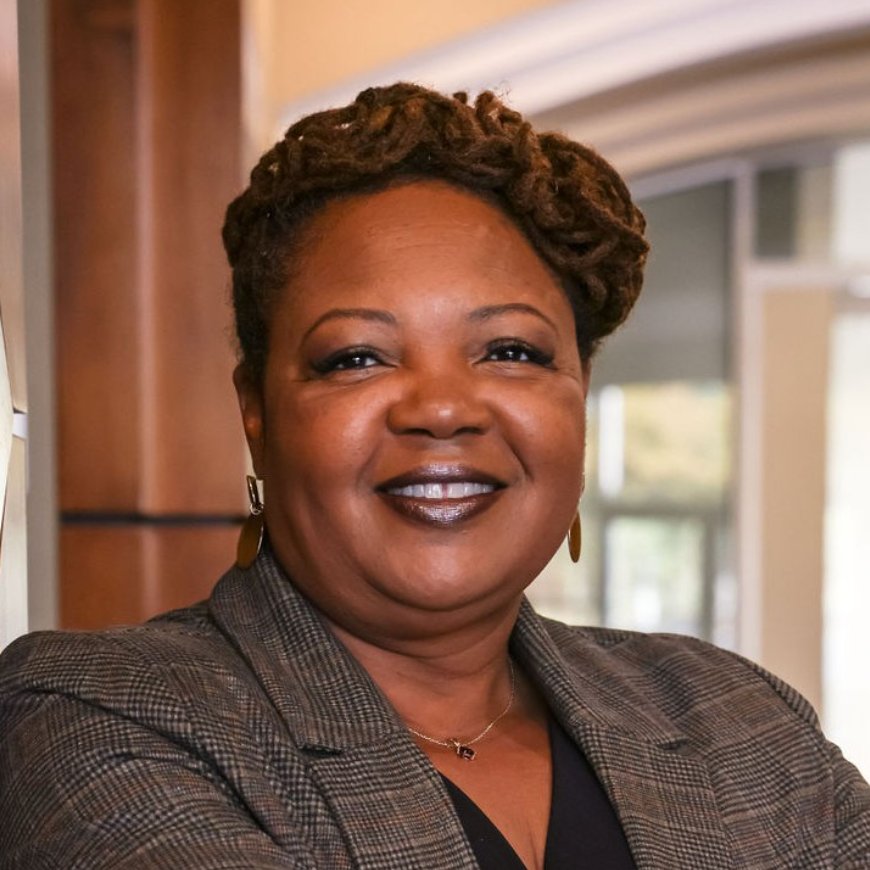For more information regarding the value of a property, please contact us for a free consultation.
Key Details
Sold Price $770,000
Property Type Single Family Home
Sub Type Stick/Site Built
Listing Status Sold
Purchase Type For Sale
Square Footage 4,742 sqft
Price per Sqft $162
Subdivision Sherwood Forest
MLS Listing ID 1195541
Sold Date 10/14/25
Bedrooms 5
Full Baths 3
Half Baths 1
HOA Fees $12/ann
HOA Y/N Yes
Year Built 1983
Lot Size 0.550 Acres
Acres 0.55
Property Sub-Type Stick/Site Built
Source Triad MLS
Property Description
Welcome to Sherwood Forest, one of the most desirable neighborhoods in town! Over
4500 sq ft incredible ALL brick home offers 5 spacious BRs, 3.5 baths, perfectly
designed for comfortable living. Step inside to find an open, light-filled floor plan with an
abundance of formal and casual space. Formal LR, oversized den w/bay window & FP
opens to upper level outdoor brick patio, spacious DR and ML guest ste. BRIGHT eat-
in kitchen with granite and stainless, opens to screen porch and overlooks private oasis!
Breathtaking pool, spa, gorgeous landscaping, full fenced yard & patios-incredible for
entertaining. It's a lifestyle! UL oversized 4 bdrms, abundant closets & storage
space. Huge finished bsmt w/ ½ bath and SO much potential. Perfect blend of size,
style, and location, this Sherwood Forest beauty is more than a home, popular sought-
after school zones, close to great shopping & dining, easy commute to downtown, and
both medical centers. Recently refreshed paint thoughout!
Location
State NC
County Forsyth
Rooms
Basement Partially Finished, Basement, Crawl Space
Interior
Interior Features Built-in Features, Ceiling Fan(s), Dead Bolt(s), Soaking Tub, Pantry, Separate Shower, Solid Surface Counter
Heating Forced Air, Multiple Systems, Natural Gas
Cooling Attic Ventilator, Central Air, Multi Units
Flooring Carpet, Tile, Wood
Fireplaces Number 2
Fireplaces Type Gas Log, Basement, Den
Appliance Oven, Dishwasher, Disposal, Exhaust Fan, Gas Cooktop, Gas Water Heater
Laundry Dryer Connection, Main Level, Washer Hookup
Exterior
Parking Features Attached Garage, Side Load Garage
Garage Spaces 2.0
Fence Fenced
Pool In Ground
Landscape Description Dead End,Fence(s),Level,Subdivision,Sloping
Building
Lot Description City Lot, Dead End, Level, Subdivided, Sloped
Sewer Public Sewer
Water Public
Architectural Style Traditional
New Construction No
Schools
Elementary Schools Sherwood Forest
Middle Schools Jefferson
High Schools Mt. Tabor
Others
Special Listing Condition Owner Sale
Read Less Info
Want to know what your home might be worth? Contact us for a FREE valuation!

Our team is ready to help you sell your home for the highest possible price ASAP

Bought with Berkshire Hathaway HomeServices Carolinas Realty
GET MORE INFORMATION




